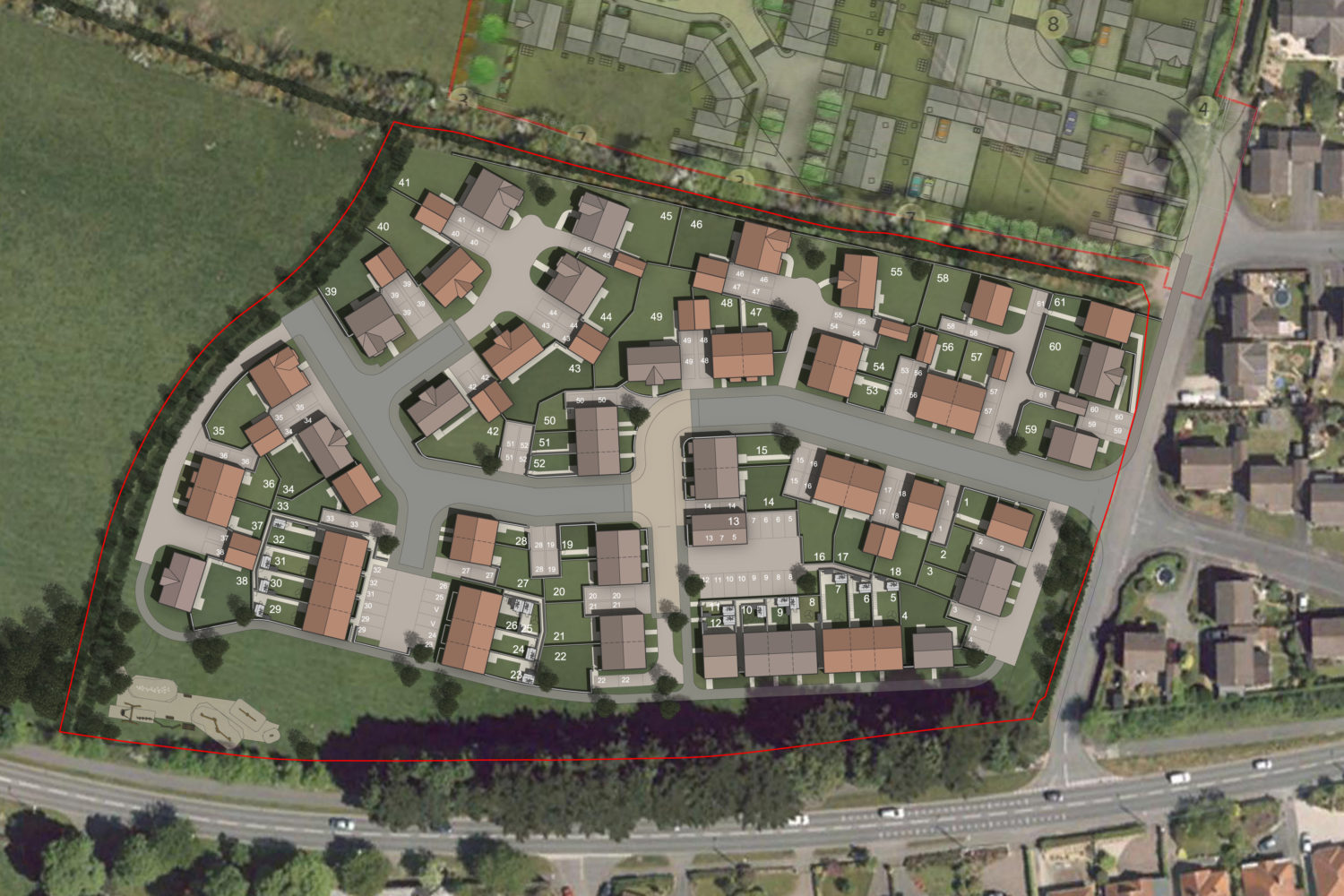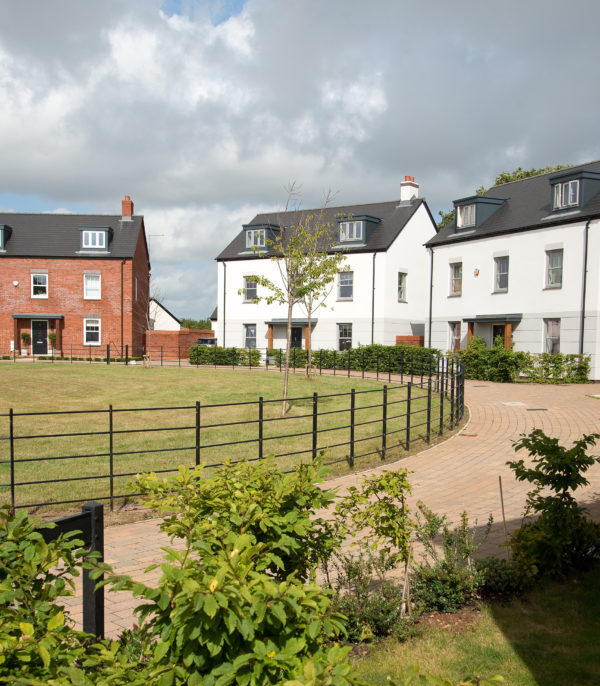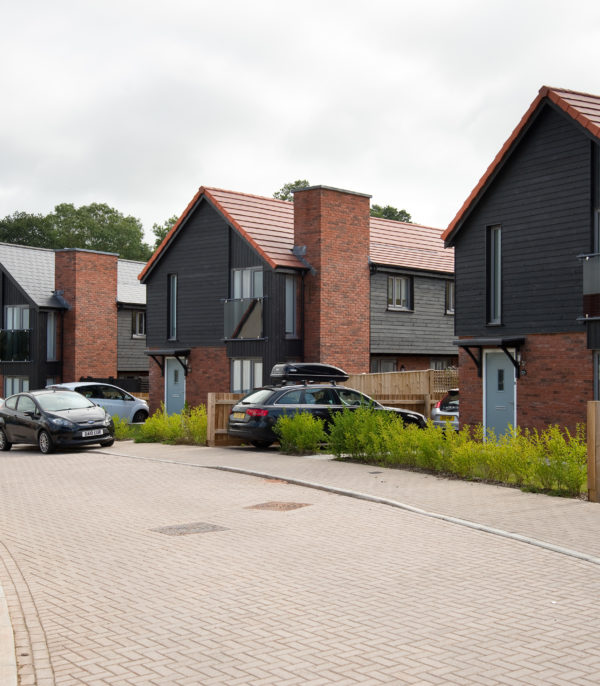LHC were commissioned by Cavanna Homes to produce a masterplan along with associated infrastructure on the western edge of Bickington village, approximately two miles from Barnstaple. The site lies adjacent to the existing residential development of Mead Park to the east and more recent development to the north. The scheme, which was awarded Reserved Matters consent in April 2018, provides 61 houses with a range of house types including 2, 3, and 4 bed terraced, semi-detached and detached houses, with 17 dwellings proposed to be affordable.
Location
Bickington, Barnstaple
Client
Cavanna Homes
Service
Urban Design & Masterplanning
Sector
Residential
The built form becomes less dense, feathering into the landscape towards the north and west of the site, and linking with existing hedgerows and new hedgerows to plot and the site boundaries. Existing boundary trees and hedgerows will be retained.
The development proposes a positive pedestrian and cycle connection to Bickington, allowing access to village facilities, bus connections and foot and cycle links to the wider areas including Barnstaple.






