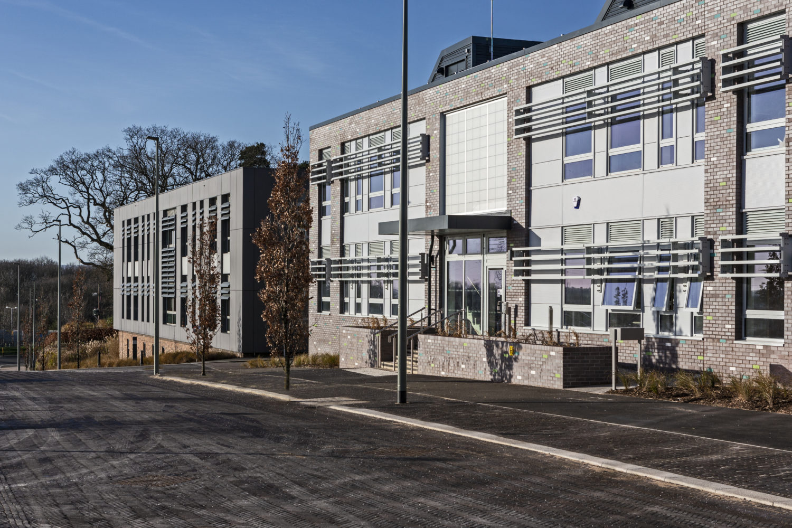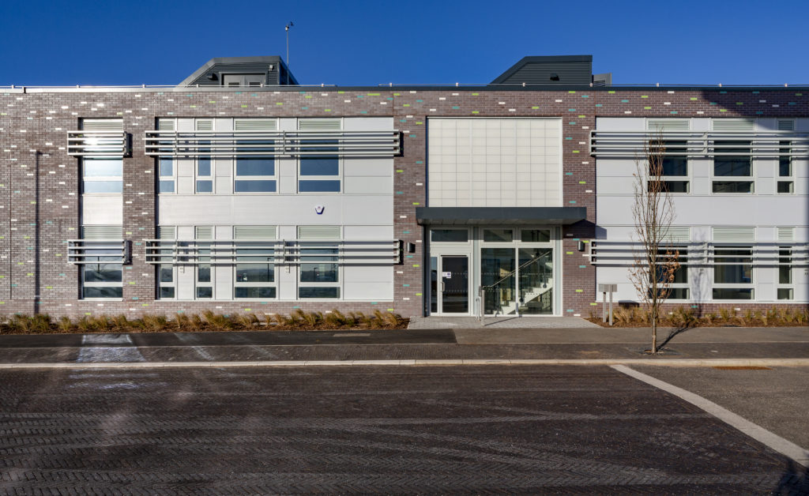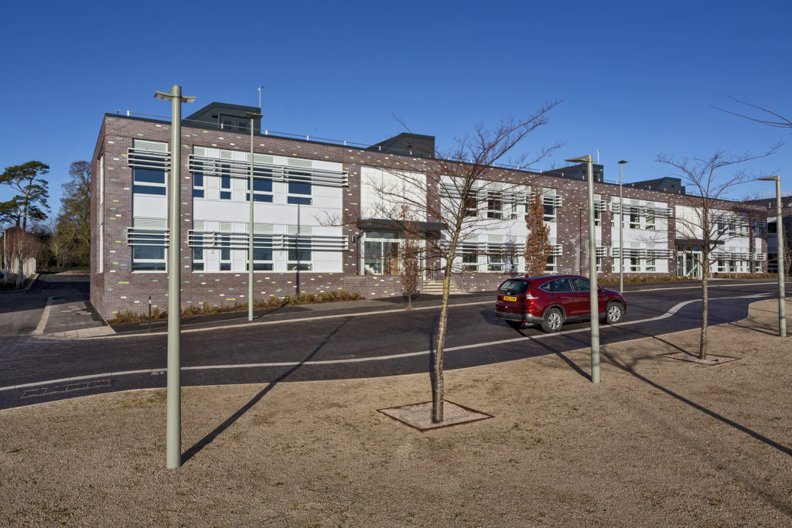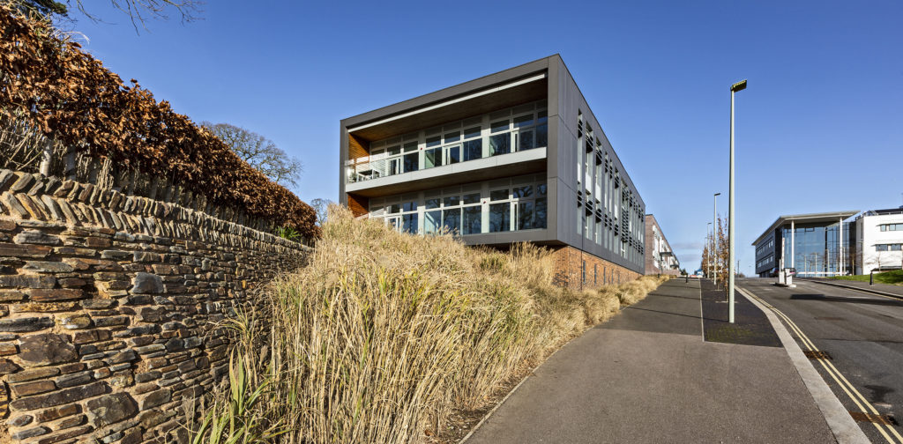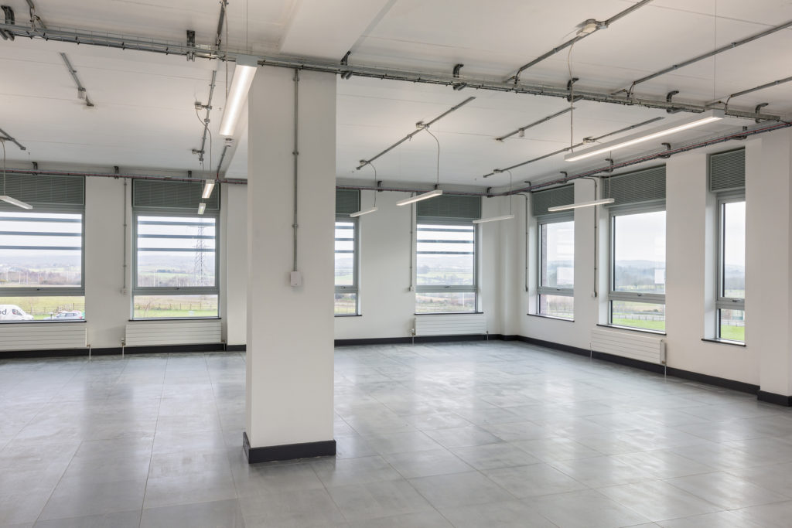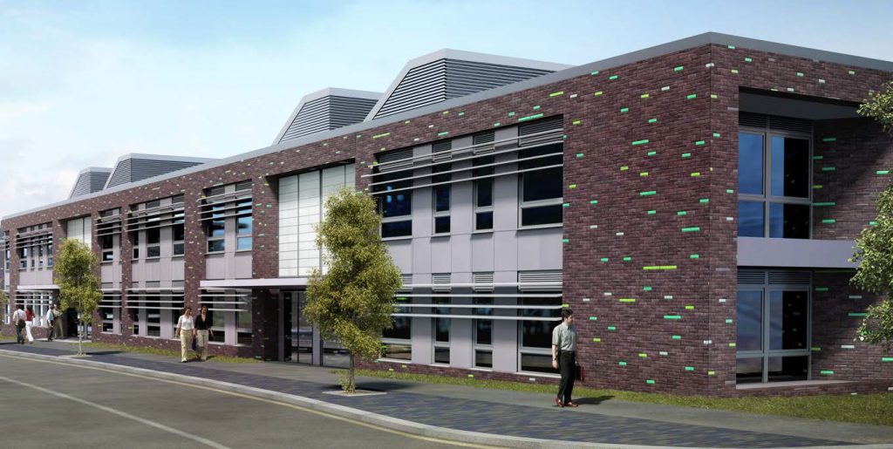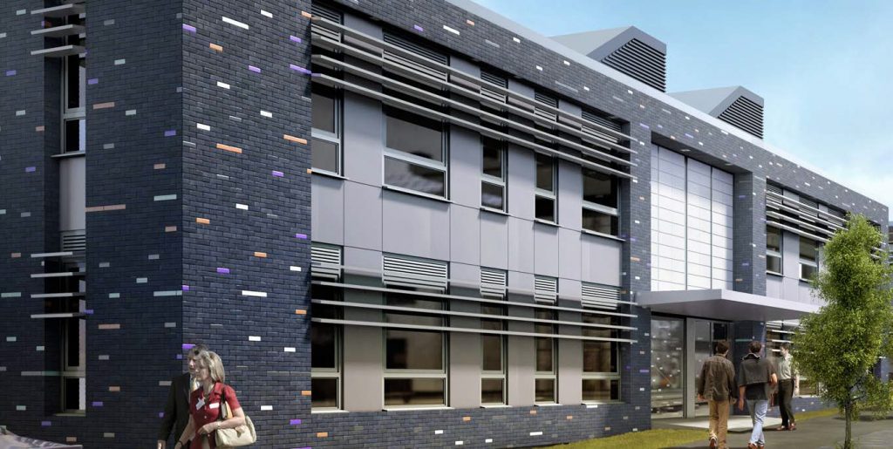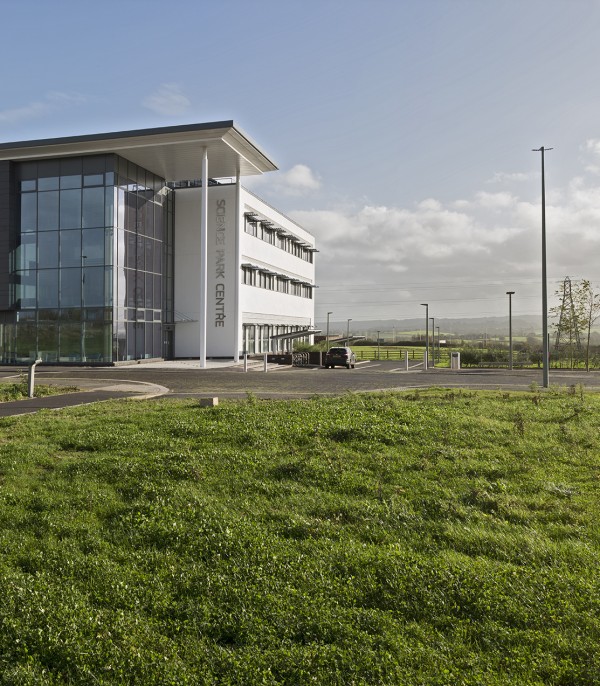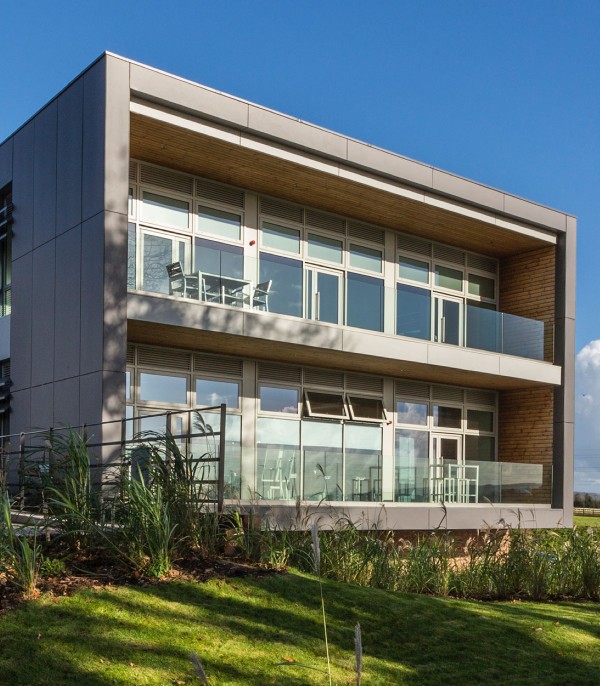The new Grow-on Buildings are the latest addition to Exeter Science Park’s central core, and mark the next phase in the evolution of Park, which has created an environment where STEMM-based businesses can thrive; with access to state-of-the-art facilities, equipment and expertise.
Space-efficient and sustainable with clean, modern lines and flashes of colour, the buildings, named Lamarr, Newton and Turing, were designed to provide flexible combinations of offices or laboratories for expanding businesses to occupy as they outgrow the Park’s incubation spaces.
Location
Exeter, Devon
Client
Exeter Science Park
Service
Architecture
Sector
Commercial, Workplaces
Value
Approx. £5M
Area
17000 sqft (divided into two) & 10,000 sqft
Sustainability
Designed and built to meet BREEAM Excellent standards
Completed
Completed Feb 2019
Rationale: The Grow-on spaces are the first stand-alone B1(b) Research and Development units on the Park, providing 2529 sqm of flexible accommodation options for office and/or laboratory use, aimed at users who have progressed beyond the initial research stages of business, and now require larger premises to develop further, whilst remaining within the Science Park campus and its environment of innovation.
Flexibility: Since the users may have limited-time tenancies in the buildings, the space provides a significant degree of flexibility during its life to allow the building to be subdivided in a number of configurations/uses and offering everything from a single-occupier double-storey unit of 1600 sqm to 12 single-storey units of 200 sqm each.
The elevations are principally a simple rectangular shape, clad with facing brick with large inset panels of a mixture of glazed elements/flat metal panel inserts. This simplicity reflects the recessive architectural character of the buildings in relation to the ‘feature’ Science Centre building.
Space efficient: Extremely space efficient buildings. Built without compromise to a tightly defined budget, yet they’ve achieved an excellent 85% net-to-gross floor area.
Designed with carefully placed cores and primary circulation space which does not reduce the usable area. Flexible floorplans, easily divide-able with vital services already located for whichever configuration is adopted.
Design Inspiration: The scale of the Grow-on spaces and simple rectangular footprint is suggestive of local historic agricultural buildings. To further reflect this the buildings are clothed in facing brickwork. To provide a contemporary interpretation, the bricks chosen were brindle and blue engineering bricks which have clean modern lines.
As a modern reference to the patchwork repairs found in historic buildings, brightly-coloured glazed bricks have been randomly interspersed, providing identity and flashes of orange, blue, green and turquoise within the monochromatic background, reflecting light and creating a dynamic, lively frontage.
Design features: Metal panels on the front elevation incorporate louvered elements that form part of the natural ventilation. Local, specialised mechanical ventilation can also be accommodated internally. These louvered linear elements provide some solar shading, emphasise the horizontal linear aesthetic of the building, and reference similar elements on neighbouring Eagle House.
Centrally positioned translucent wall panels, incorporating projecting canopies, provide a visual focal point for main entrances. The translucent Kalwall also illuminates the stair cores and incorporates colour-change, external lighting. Babbage Way, is designed to form the community heart of the Park. The Grow-on buildings, positioned on the west side of Babbage Way, define the edge of the space and allows the street to come into its own as a central civic space and a focal point.
LHC has also been commissioned to design the hard and soft landscape setting and planting around the buildings.
To read more about the naming of the buildings click here .

