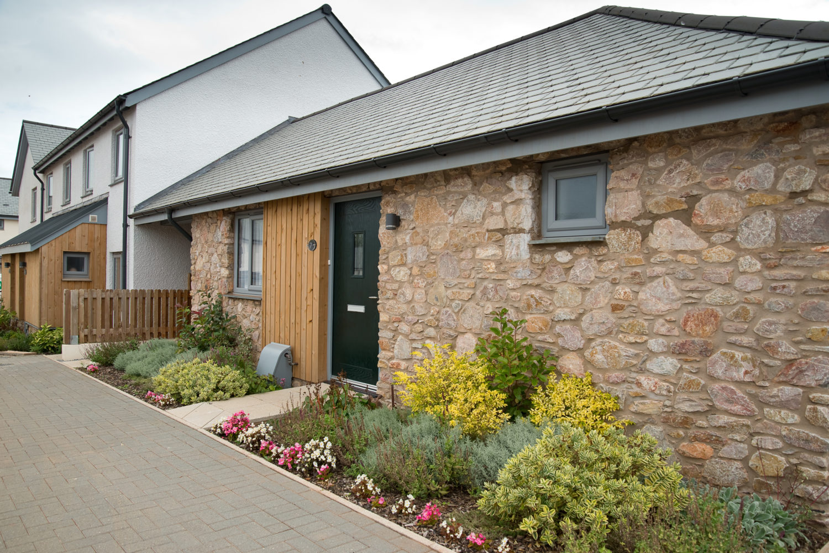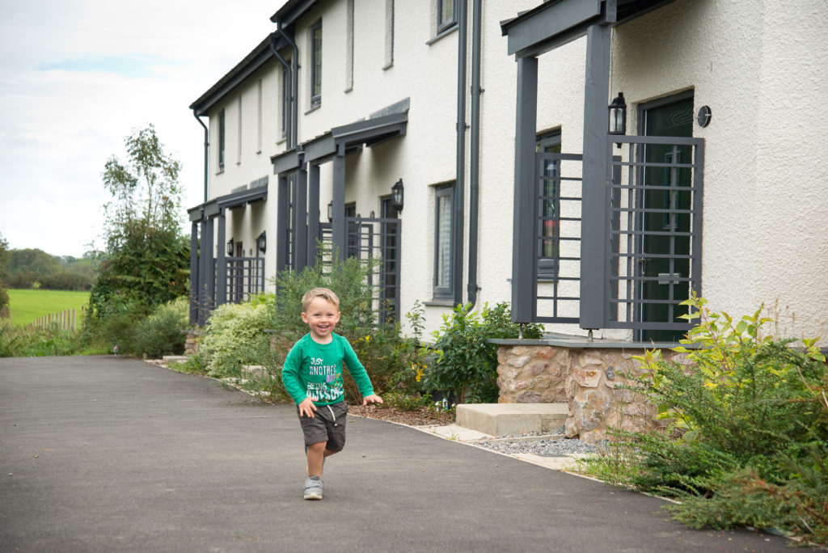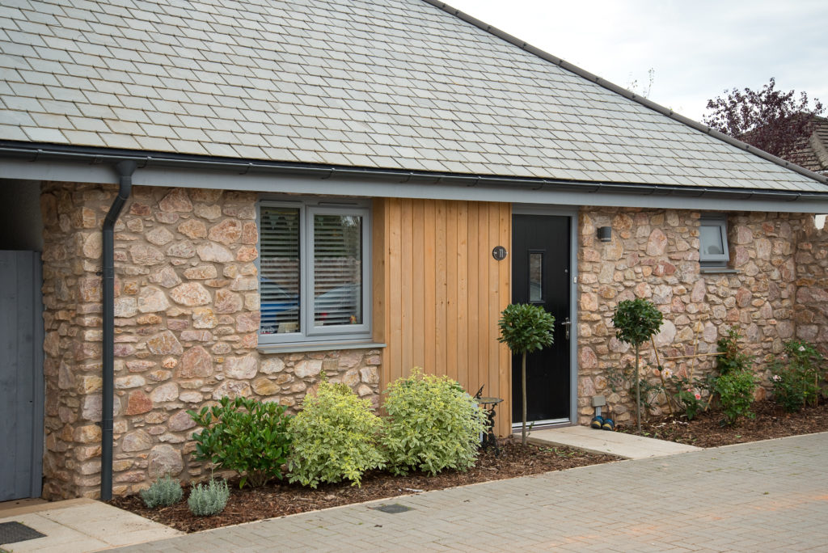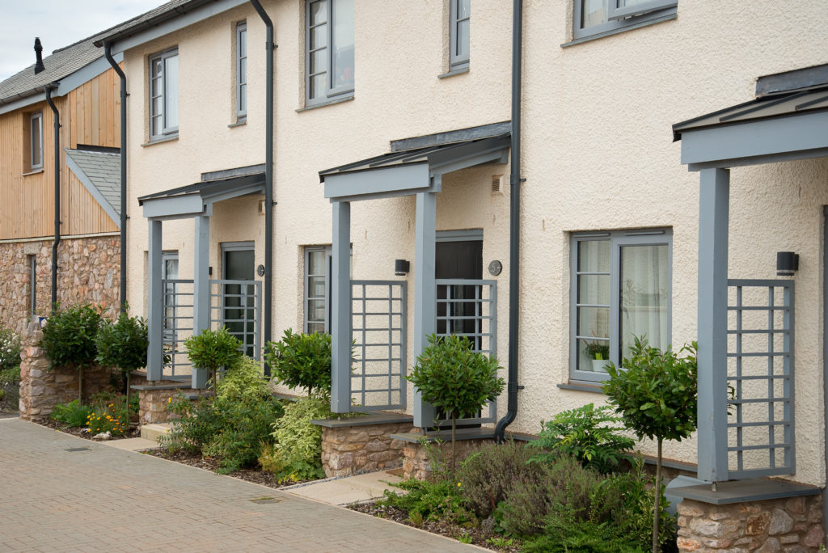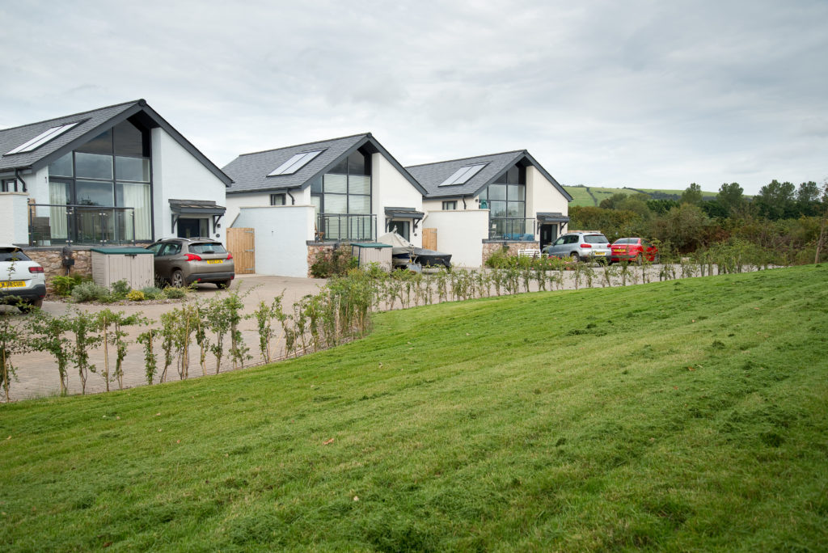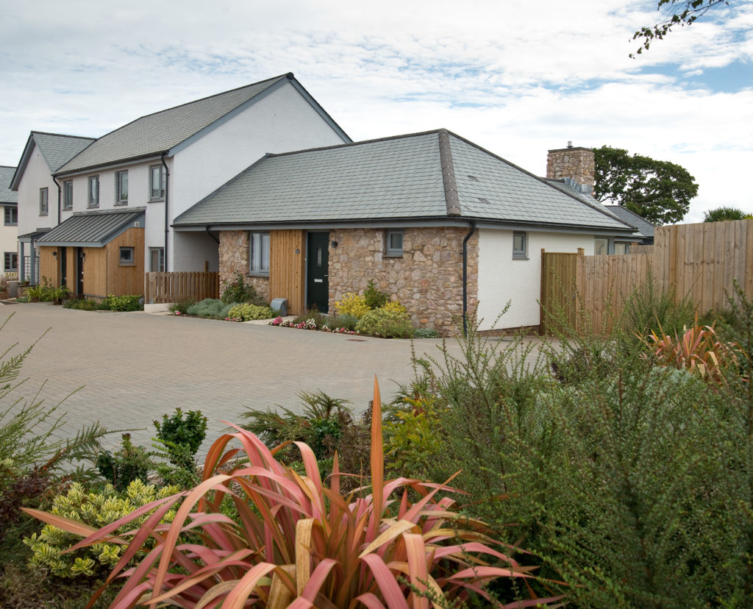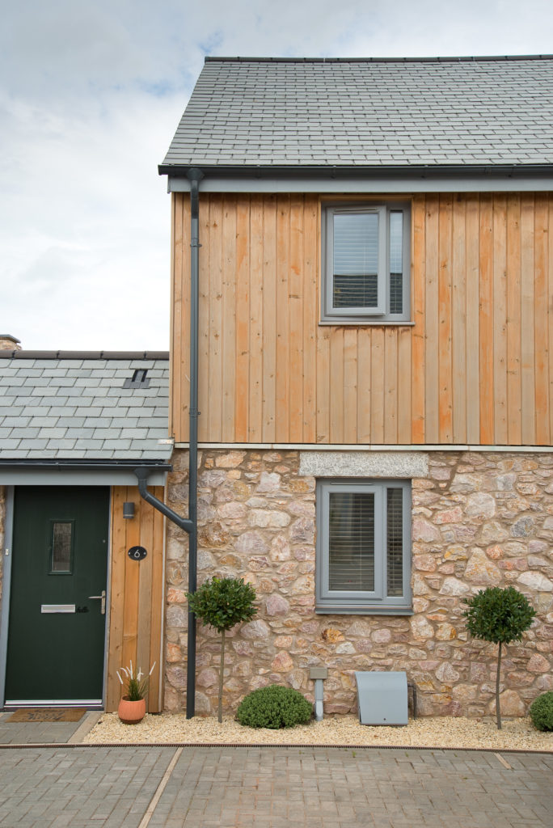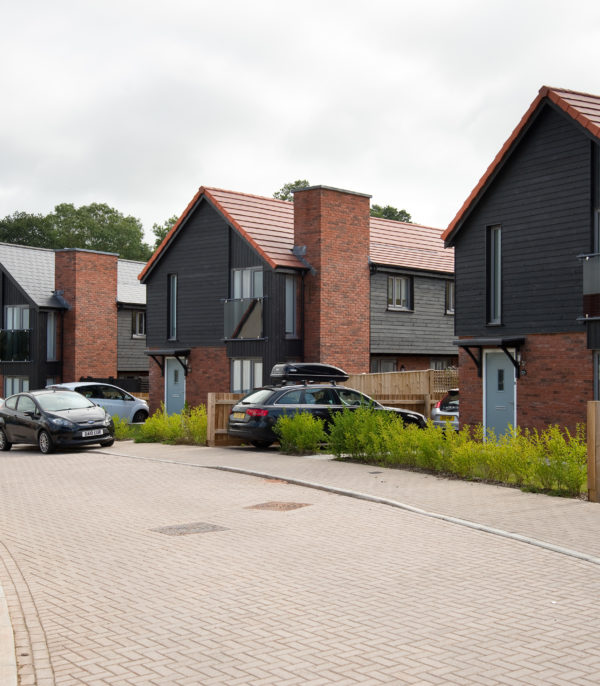In 2012 LHC were commissioned by Cavanna Homes to develop a masterplan for a mixed-use scheme on an allocated but sensitive site, on the edge of Stoke Gabriel within South Devon AONB.
The vision for the site was to create a sustainable and attractive place to live and work that meets the social, economic and environmental demands of contemporary living whilst also feeling like a natural extension to the beautiful village. The completed project is a demonstration of LHC’s ability to use the full range of in-house skills – urban design and masterplanning, architectural and landscape design, and graphic design – and to work from first principles to the creation of sympathetic schemes which can secure planning in sensitive surroundings.
Location
South Hams, Devon
Client
Cavanna Homes
Service
Architecture, Urban Design & Masterplanning
Sector
Mixed Use, Residential
Completed
On site
Awards
Shortlisted in the National Housebuilder of the Year Awards 2020
The masterplan, and subsequent detailed design, proposed 53 new homes of which 30% would be affordable; 1250 sq m of employment, community and other uses; open space and play areas.
The housing includes 2-bedroom apartments over garages and entrance to parking courts; 2-bedroom terraced housing; 3-bedroom semi-detached and detached housing and 4-bedroom detached housing. Architectural design principles include render in muted tones, slate sills and roofs, porches with trellis sides, natural stone, timber cladding, chimneys and planted stone boundary walls; together with large areas of glazing and balconies.
The site is sloping and the LHC landscape team has taken care to ensure that proposals work with the topography and complement the character of the site and surrounding landscape. The 0.35ha of open space at the southern end straddles the brow of the hill and will comprise a wild meadow and community orchard fully enclosed by hedgerows, with areas for residents to sit and enjoy the views, natural play areas for younger children and wildlife areas.
The process was an exemplar of successful community consultation. Cavanna Homes made a commitment to engage with the Stoke Gabriel community from the outset so the community could better understand what was being proposed and have an opportunity to influence the outcome. LHC undertook three consultation events, two presentations to the Parish Council and many near-neighbour meetings over a period of 18 months. This collaborative process, reinforced by clear and detailed exhibition material produced by the LHC graphics team, resulted in a well-supported scheme which benefitted from local knowledge and takes reference from the unique existing character of Stoke Gabriel and local distinctiveness.
The development, called ‘King’s Orchard’ by Cavanna Homes started on site in summer 2017 and is due to complete in 2020.

