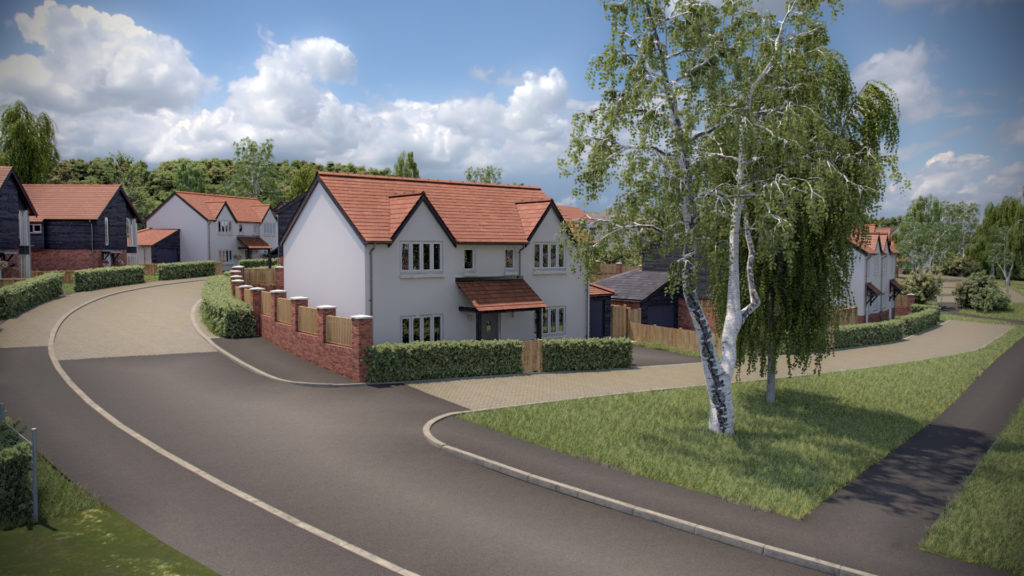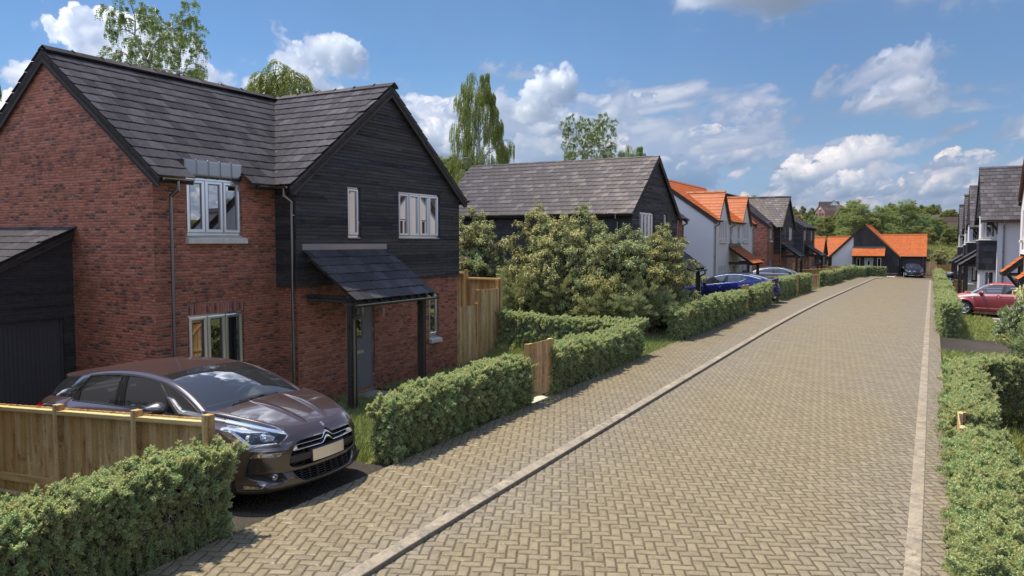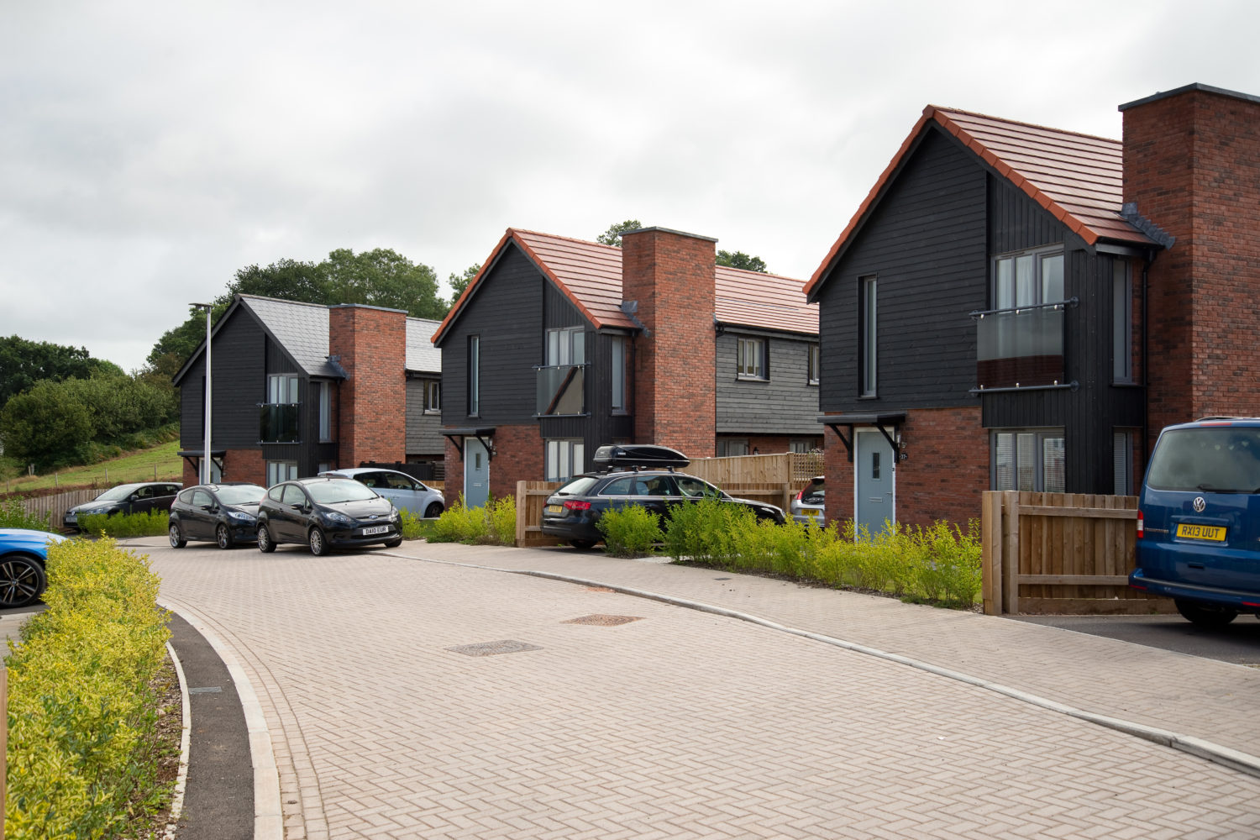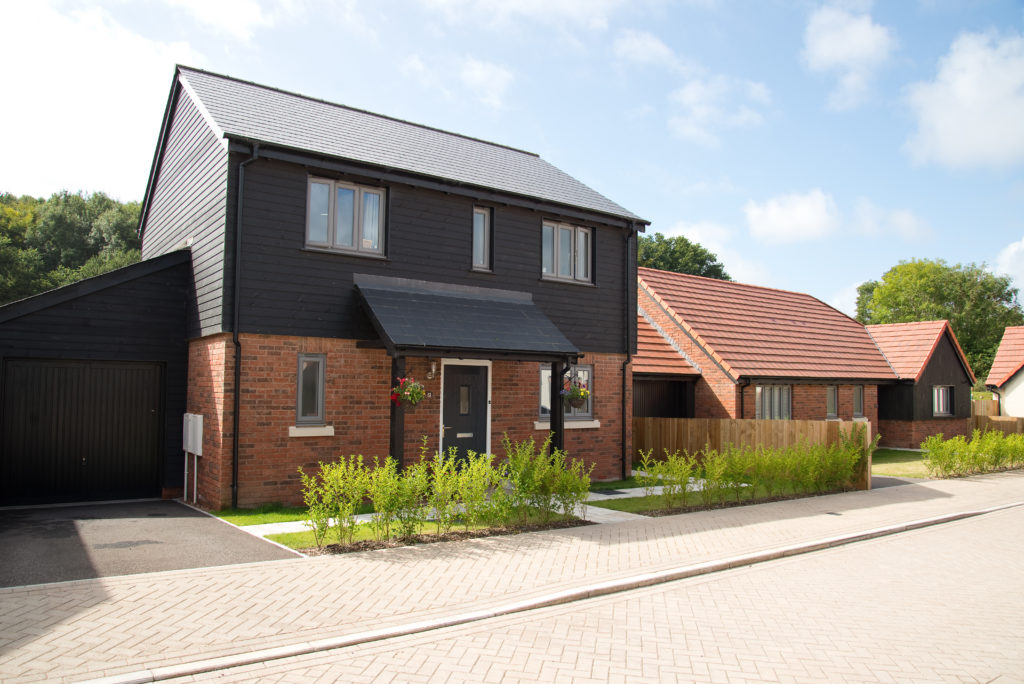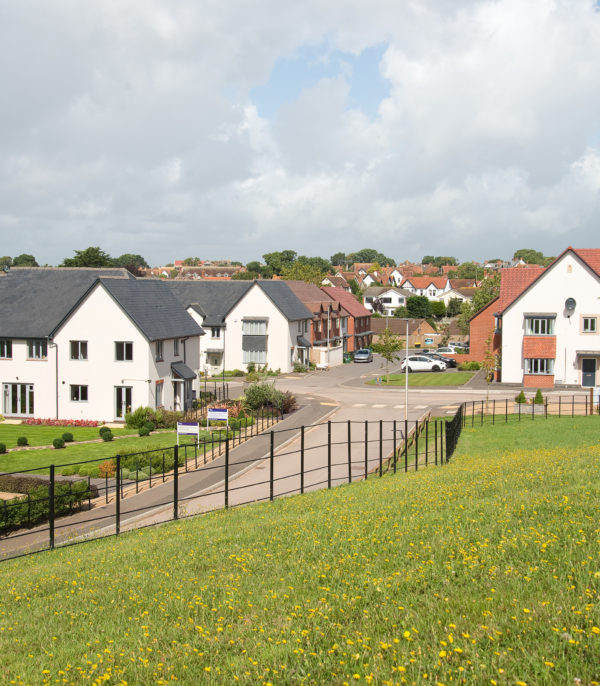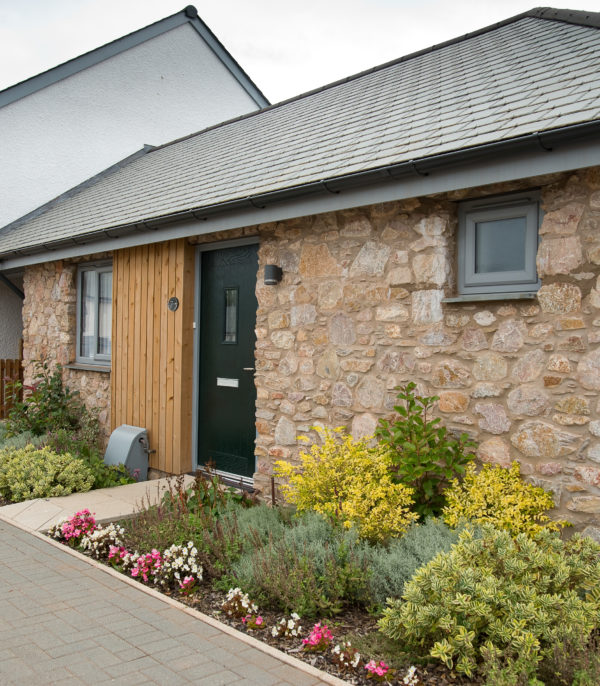In 2012 Clinton Devon Estates commissioned LHC to design a masterplan for 2.3ha of land in the village of Newton Poppleford on the western edge of the East Devon ANOB. LHC’s masterplan for 40 homes represents the most significant addition to the village for many years, helping to add critical mass to support local facilities as well as much needed open market and and affordable units (40%).
Location
East Devon
Client
Cavanna Homes
Service
Architecture, Graphics, Urban Design & Masterplanning
Sector
Residential
Area
2.3ha
Completed
Completed 2020
Awards
Shortlisted in the National Housebuilder of the Year Awards 2020 (awaiting results)
The masterplan produced by the Urban Design team describes a simple arrangement of buildings, green space and plots linked by a loop road to create an inward-facing and welcoming extension to the village.
LHC’s architectural team were commissioned for the detailed design and technical delivery. They created a mix of high quality, sustainable dwelling types, all with gardens, taking their design cues from the Arts & Crafts style evident in parts of the village. Homes feature a mixture of slate and soft terracotta clay colour roof tiling, a variety of window types and porch styles, a mix of render and brick buildings, sweeping rooflines and black timber cladding.
Front gardens, off-street parking and shared surface streets were designed in which prioritise pedestrians and provide integrated play space for children. The development is linked to the existing pedestrian and vehicle network via King Alfred Way and local country lanes and is sensitively integrated with the local landscape.
The LHC graphics team were separately commissioned by Cavanna Homes’ marketing department to produce CGIs and an interactive model and fly through of the site as a sales tool.
