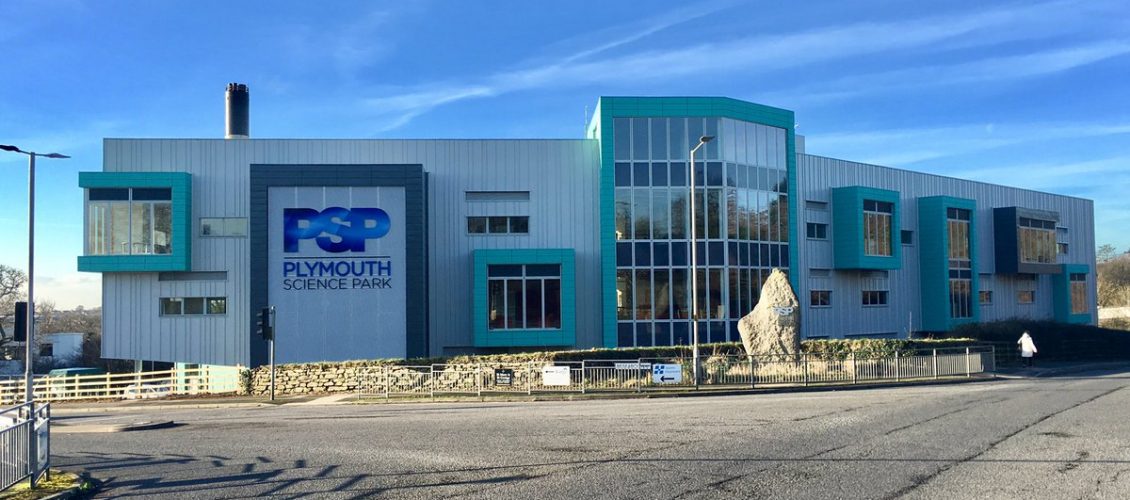Phase 5 of the Plymouth Science Park development is now complete, with LHC having worked as Technical Advisor on the project.
In a longstanding relationship with the park, LHC has been commissioned by Plymouth City Council and Plymouth Science Park to undertake the masterplanning, architectural and landscape design for three of the four planned phases at the Science Park
Having delivered Phase 4 in , LHC was retained as Client Technical Advisor for Phase 5 of the project, One Research Way, following development of a concept design which was then taken forward by BAM and their architects HLM.
Incorporating a flexible design, the £7m building, which sits at the entrance to the park, accommodates businesses of up to 80 people on each floor and benefits from a designated break-out space and eye-catching “pop-out pods” which make ideal meeting areas.
The building has already proved popular with prospective tenants, with the entire top floor already occupied by a marketing technology company and around 60% of level one now home to an educational website business.
A professional environment set within landscaped surroundings, the Plymouth Science Park is home to businesses and organisations in the engineering, digital & creative, environmental & renewables, medical & healthcare and the marine sectors.
LHC also designed the Innovation & Technology Transfer Centre, which provides a striking visual gateway to the park and offers 24,000 square feet of lettable space and serves as a joint reception space designed to link the different phases of the campus. The team also designed and delivered Phase 4 of the project – the Raleigh, Scott and Frobisher buildings.
Find out more about One Research Way and the rest of Plymouth Science Park here.

