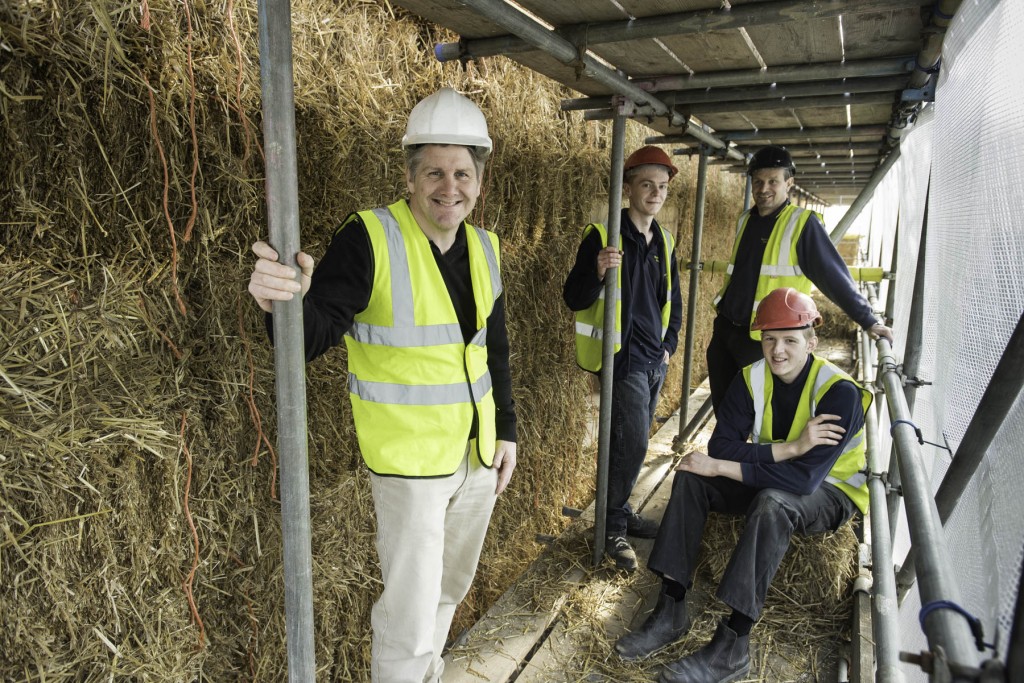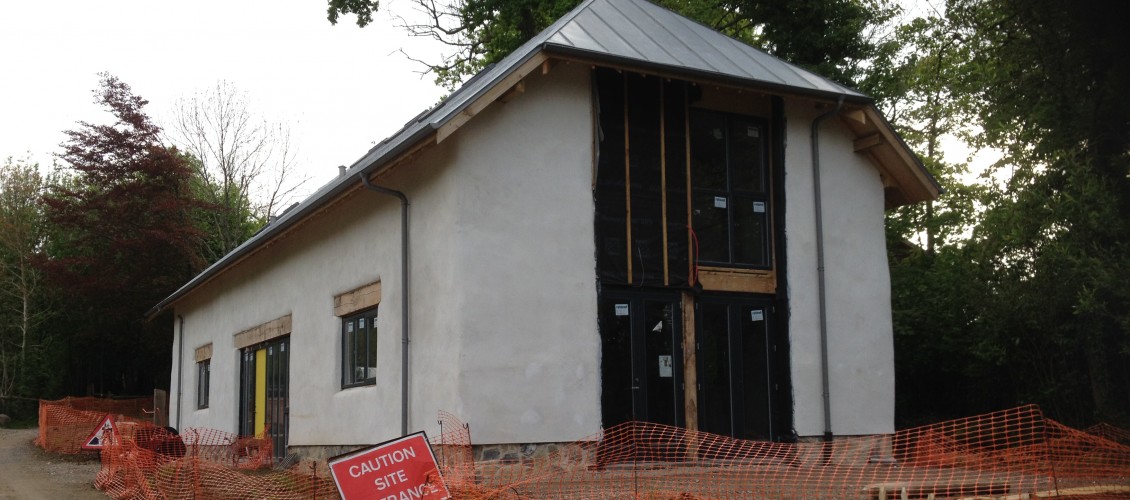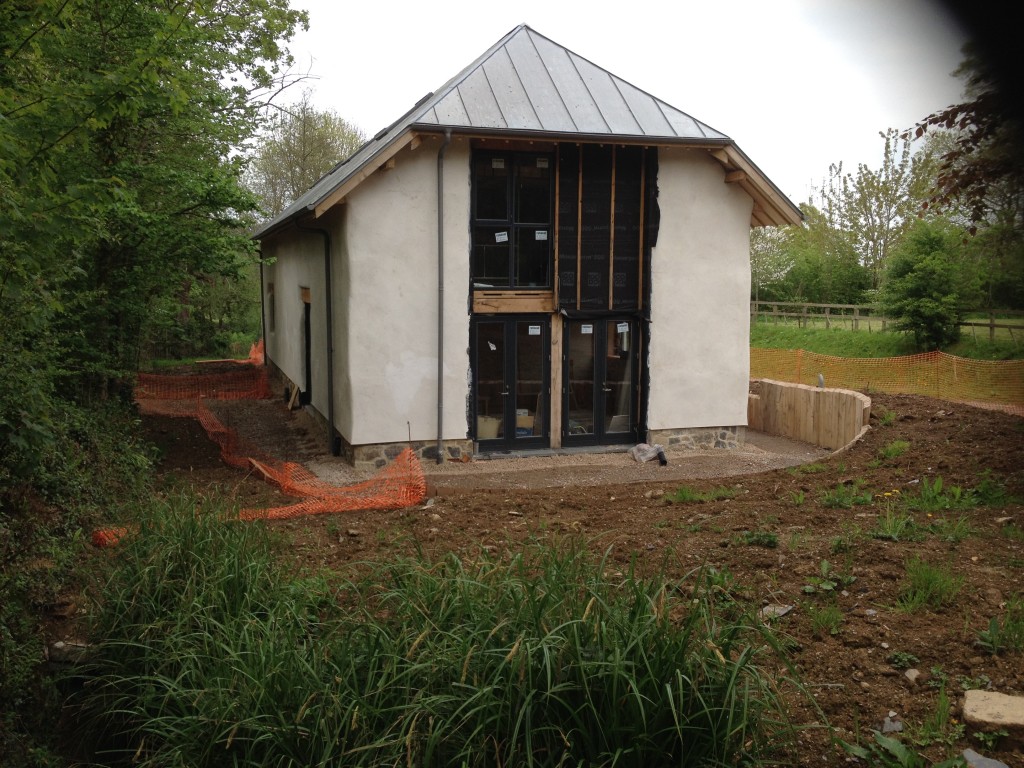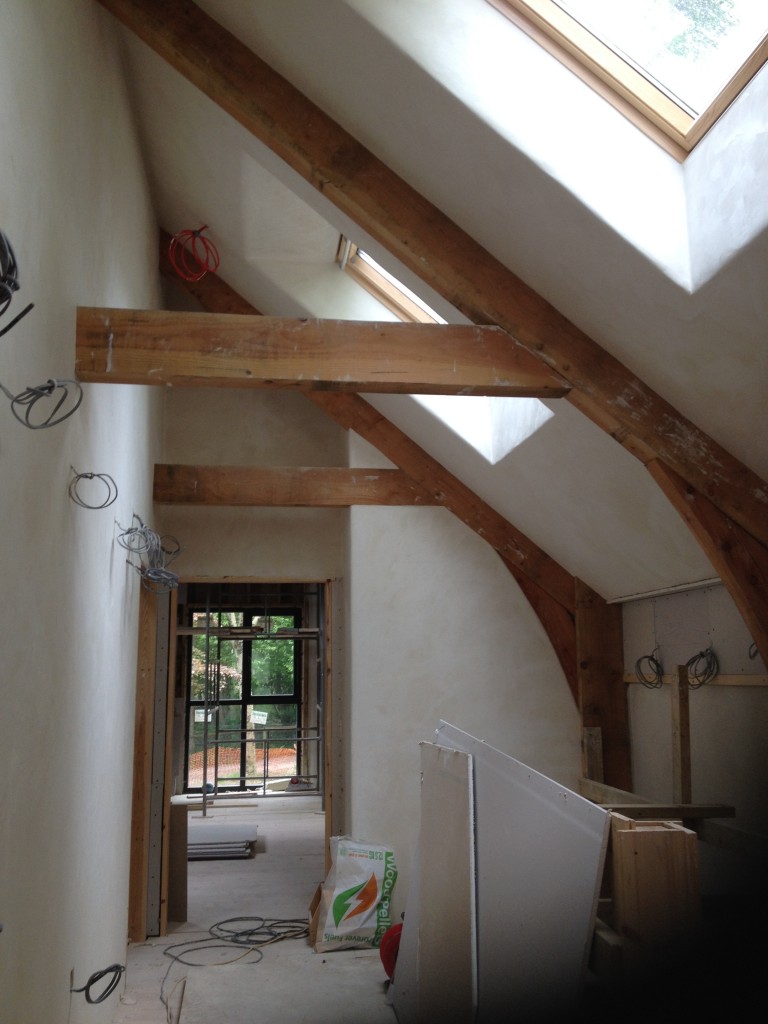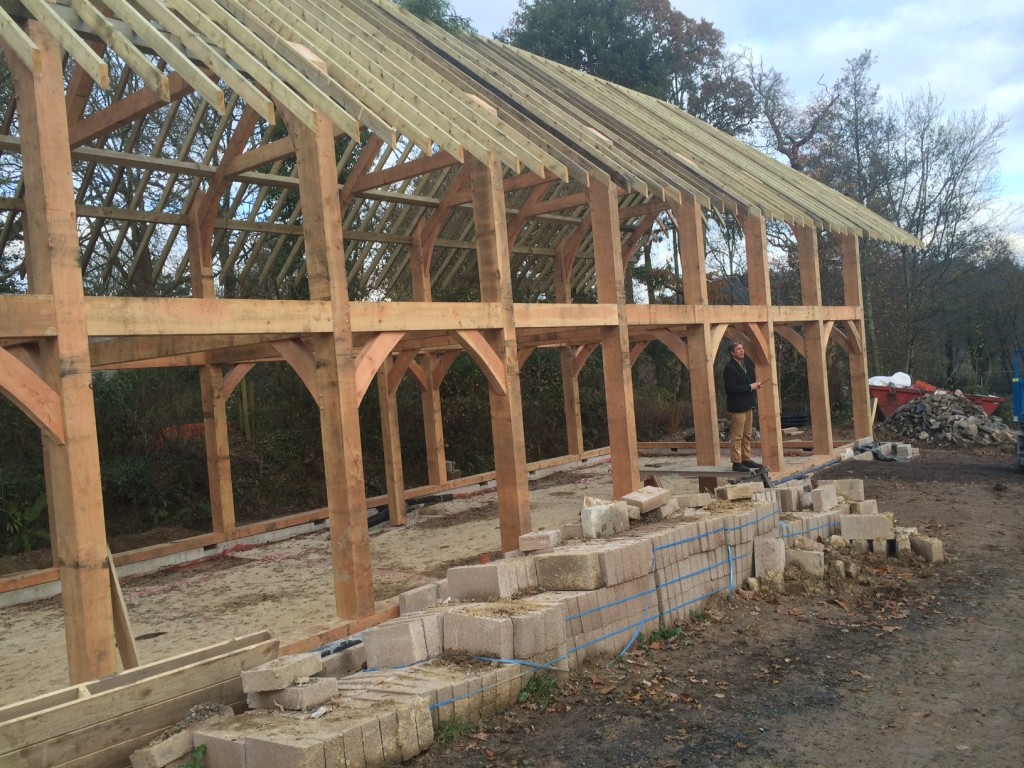A highly sustainable community barn building, situated in the grounds of the South Devon Steiner School, is nearing completion.
Set to open in November 2016, the ‘Hood Barn’ will provide a vibrant community space in which people can meet, eat and drink together.
The building, which will incorporate a café, shop and community space for events and workshops is highly sustainable, with the majority of building materials having been sourced locally. The use of natural materials has also been key in the construction of the barn, which has a timber frame and insulation from straw bales in the walls and lamb’s wool in the floor.
LHC’s Mark Daley, who designed the building said:
“The entire scheme is highly sustainable in terms of the materials used and the traditional approach. Even the small number of trees that had to be felled to make way for the new buildings have been chipped to provide fuel for the biomass boilers to provide the school’s future heating.
Mark added:
“We have used locally produced timber in the construction and insulating the building with local straw bales which have been rendered with lime to give the building texture and shape. It’s a technique that’s not used very often any longer because it takes time, but the beauty is that it will allow the building fabric to breathe.”
Situated at the front of South Devon Steiner School’s premises, the building has been donated by the school to be run as a Community Interest Company (CIC), separate from the school. All CICs seek to benefit their communities, with all profits being re-invested into the project or to a named charity.
The Hood Barn is currently looking for enthusiastic individuals to help get the project off the ground, for more information visit the Facebook page here.
